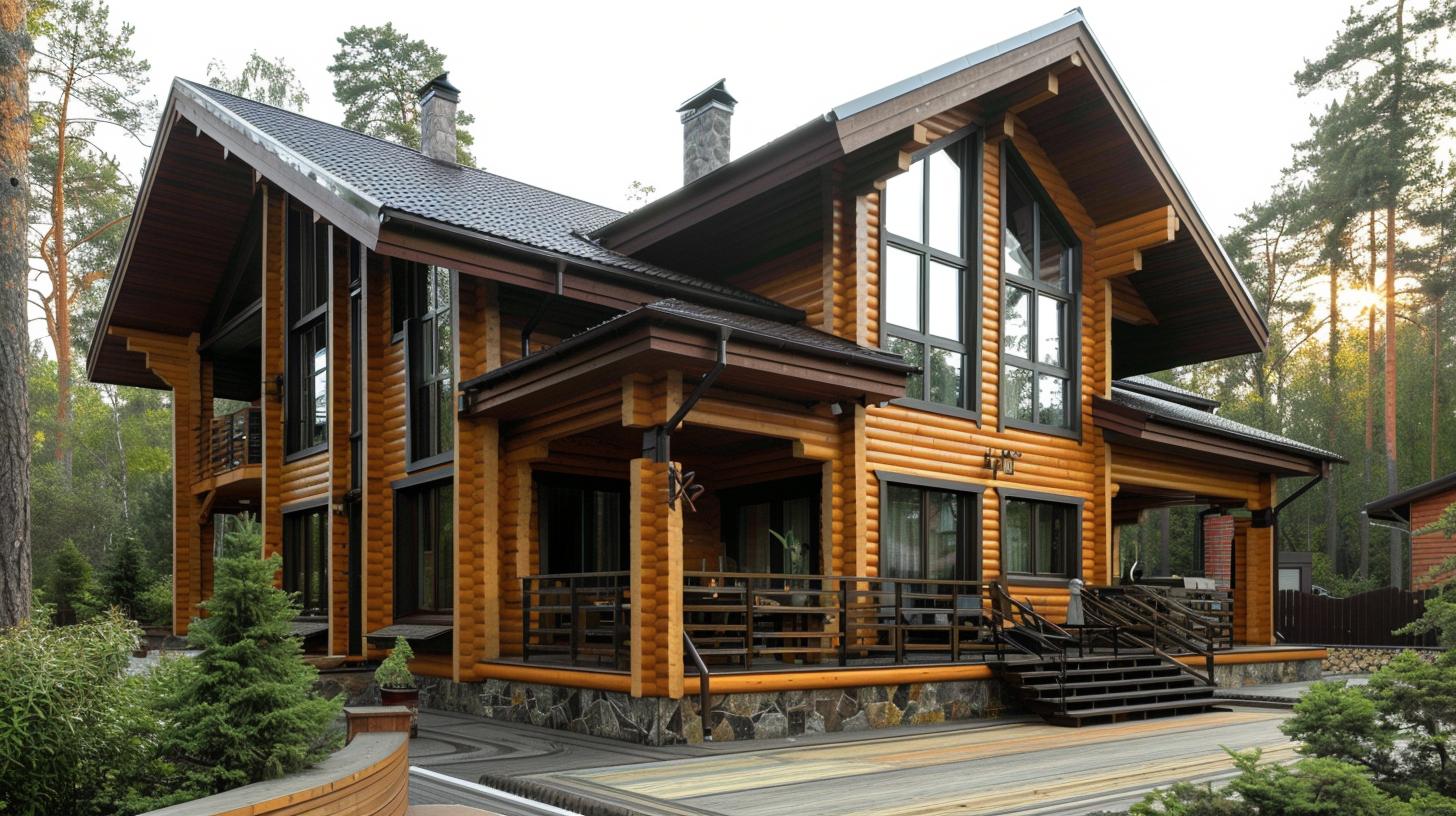Frequently Asked Questions
Welcome to our FAQ page, where you can find answers to the most common questions about house construction and design.
Our aim is to provide you with the knowledge and insights you need, whether you’re planning to build your dream home or simply looking for inspiration on design and architecture.
This section covers a wide range of topics, from the initial planning stages to the final touches that make a house a home.
We approach designing all our house to balance features, square footage, and cost. Nothing is truly custom in our cabins, which keeps the building cost low. All the windows and doors are available as standard catalog items from major manufacturers. The cabinetry is designed to make use of readily available catalog items from big retailers like Ikea. We designed this purposefully to enable you to achieve a beautiful, modern outcome without breaking the bank and without the headaches of ordering custom components.
We encourage our customers to plan for a construction cost of at least $244.50 per square foot (the national average), including labor. So, a 168 square foot cabin will cost roughly $37,548 to build (168*244.50=41,076). This cost assumes the use of labor, and that you’ll be working with a team of carpenters, plumbers, and electricians to build your cabin. While it could be less expensive than this if you put some sweat equity into the project, and do some of the work yourself, $244.50/sqft is a good benchmark to start your planning process with. This cost does not include Land and Land prep (driveway, clearing, well and septic), and FFE (Furniture, Fixtures and Equipment). Keep in mind that if you work with a more premium builder or use more premium materials this number could go up.<
Almost all Take Airy cabins integrate a pier foundation because it's cost effective and practical for remote locations and a wide range of soil conditions.
However, a Take Airy structure can be placed on other systems including slabs, insulated concrete forms or a basement/crawlspace. All foundation plans must be reviewed by a local engineer to meet site specific conditions.
All of our plans are compliant to the International Residential Code (IRC)—The 2018 International Residential Code for One- and Two-Family Dwellings. IRC is the rulebook that informs all international, state, and local building codes.
Building codes vary by state, and county, we encourage you to consult with your municipality as you approach building your cabin. They'll be able to review the plans, the conditions where you intend to build, and verify that your plans meet local building requirements.
Take Airy structures are designed accommodate specific wind, snow and siesmic loads indicated in both our starter and complete plans.
We don't currently connect our customers to specific builders. However, we’re thinking through how to offer a certified builder program. If you’re a builder who is interested in becoming certified with us, please email [email protected]
Our plans can be read by every builder. We also offer additional assets such as materials lists, fixtures, finishes, and furnishings guides in our Complete Packages to make it easy for you, as the homeowner, to make your build look exactly like the photos you see on our site.
- Starter Plans (.pdf)
- Complete Plans (.pdf)
- Materials Markup / Takeoff (.pdf)
- Materials / Buying Guide (.pdf)
- Materials List / Project Worksheet (.xls)
- 3D Model (.bimx)
- CAD files (.dwg)
Having file issues?
Shoot us an email at [email protected] and we'll help you troubleshoot.
You can build a Take Airy house nearly anywhere on Earth! We’ve designed the cabins to withstand gale force winds on the side of the mountain top, and they do equally well in a backyard in New Jersey.
As you approach building your cabin, consult with your local building department to ensure that your build is compliant to all local zoning and code requirements.
Take Airy building plans provide a non-transferable license to the purchaser to build one, single cabin depicted in the plans in a residential context. What this means is that one plan purchase allows you to build one cabin of this type. If you’d like to build two of this same cabin, you will need to purchase two licenses. This license supports residential implementations for use with short term rentals, however, this standard license does not extend to commercial entities like hotels or real estate developers.
For licensing fees related to real estate developments and hospitality implementations please contact [email protected]
